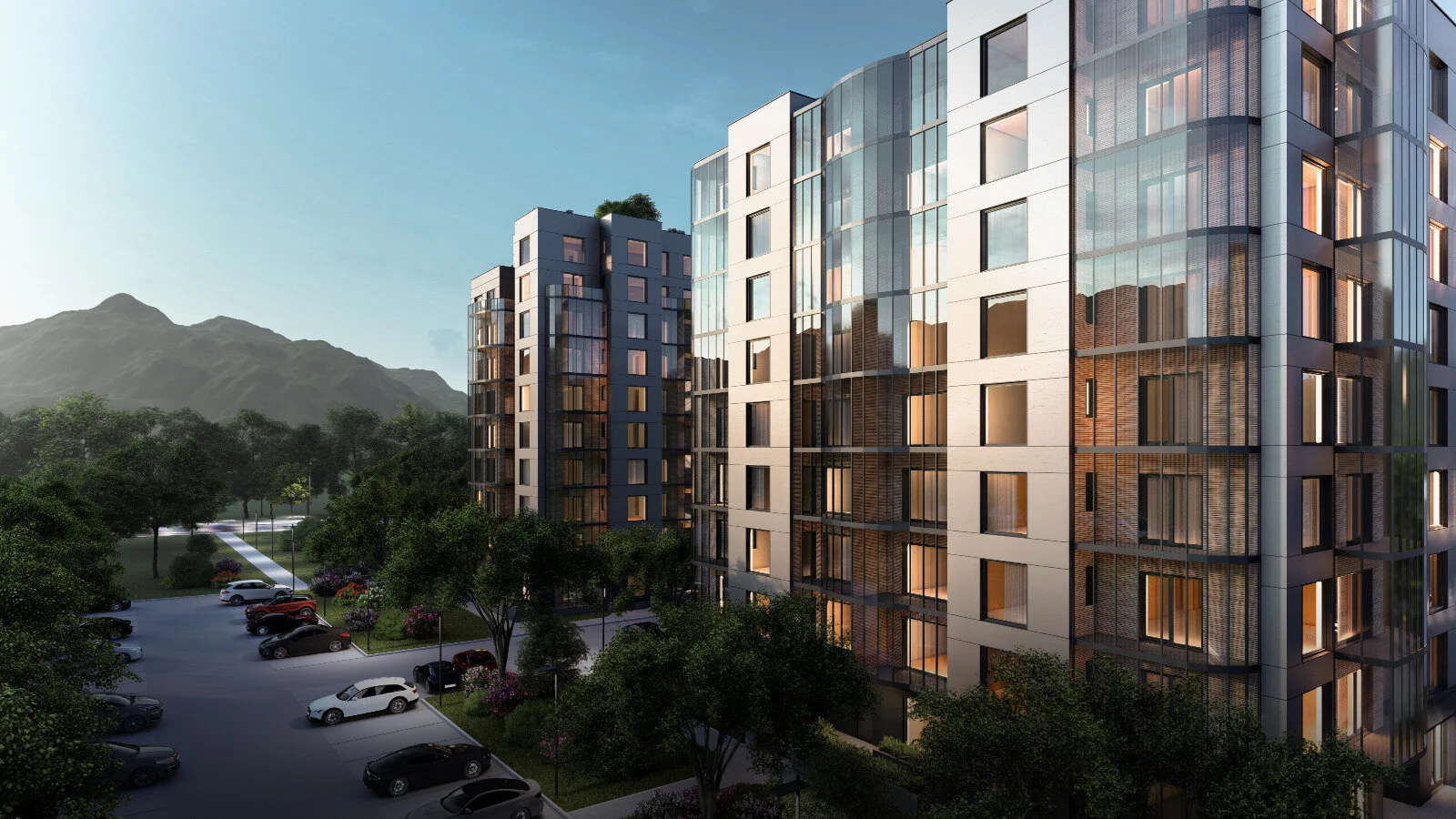Location: Comanesti, Bacau, Rumania
Size: 9400m², 93 living units, 83 parking places
Team: Ventis Didrihsons, Kaspars Lauga, Andris Gudiņš, Ivo Klavelis
Status: development concept, 2019
Summary: The aim of the project is to turn the frameworks of two unfinished high-rise buildings into a modern and sustainable residential complex. The development concept envisages making changes to the project developed in 2007.
LOCATION The property is located in a unique shelter in the city center, in a mountain valley with stunning panoramic views. A relatively wide range of amenities and opportunities is available in the fitting part of the city. There are several large shopping centers next door. On the opposite side of the street is a public park with a historically unique museum building. To the south is a modern sports, cultural and leisure complex with a universal indoor hall, swimming pool and stadium. In terms of mobility, the object is located alongside the main transit road corridor. Just a few minutes away you will find an amazingly beautiful railway station. The city center also provides access to objects of social infrastructure - hospital, college, kindergartens and others services.
MAIN FUNCTIONAL PRINCIPLES Two symmetric residential buildings with identical layouts (with some exceptions on the upper and lower floors of buildings). When assessing the current situation, technical constraints and opportunities, our primary goals were: a) To minimize transit zones and increase the area available for sale; b) Plan as small apartments as possible. Such an approach would allow greater flexibility in planning, improve the economic return of the facility and reduce risks for the developer; c) To provide commercial premises on the ground floors with the possibility to convert them into apartments.
EXTERNAL DESIGN The design concept is based on the following basic principles: a) Architectural style. The exterior design of the buildings is designed according to the canons of functional-style architecture. Facade solutions are based on functionality, modularity and efficiency. Windows - maximum size, which opens up the views of the fantastic mountain landscape and fill the apartments with daylight. With the help of glazing, balconies are transformed into loggias, improving the functionality of these private outdoor spaces, especially in the context of seasonality. Open loggia glazing is typical of many residential buildings in the region. Sliding window systems are designed to open loggias. Functionally different ground floors are made in different finishing materials. b) Vertical and horizontal or technological and cozy. Vertical - modern "technological style" finish and glass-aluminum facade systems with highly vertical lines and split. Horizontal - loggias dressed in wood trim around the perimeter of the building. Vertical lines and horizontal divisions contrast in some sense and this contrast creates the original image of the whole complex. c) Original building design solutions. The original design of the building was designed with curved forms (balconies / balcony railings). By giving a strong verticality (glazing) to these curved shapes, expressive architectural plastic and dynamics of buildings external design are achieved.

































































































































































































